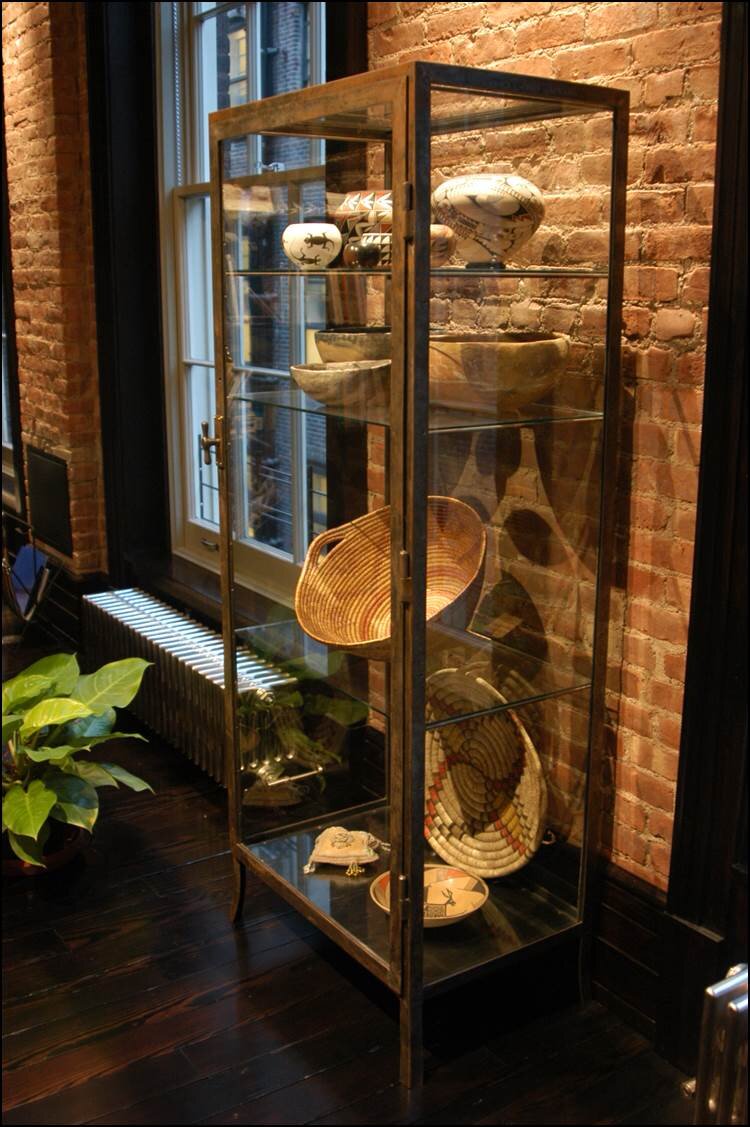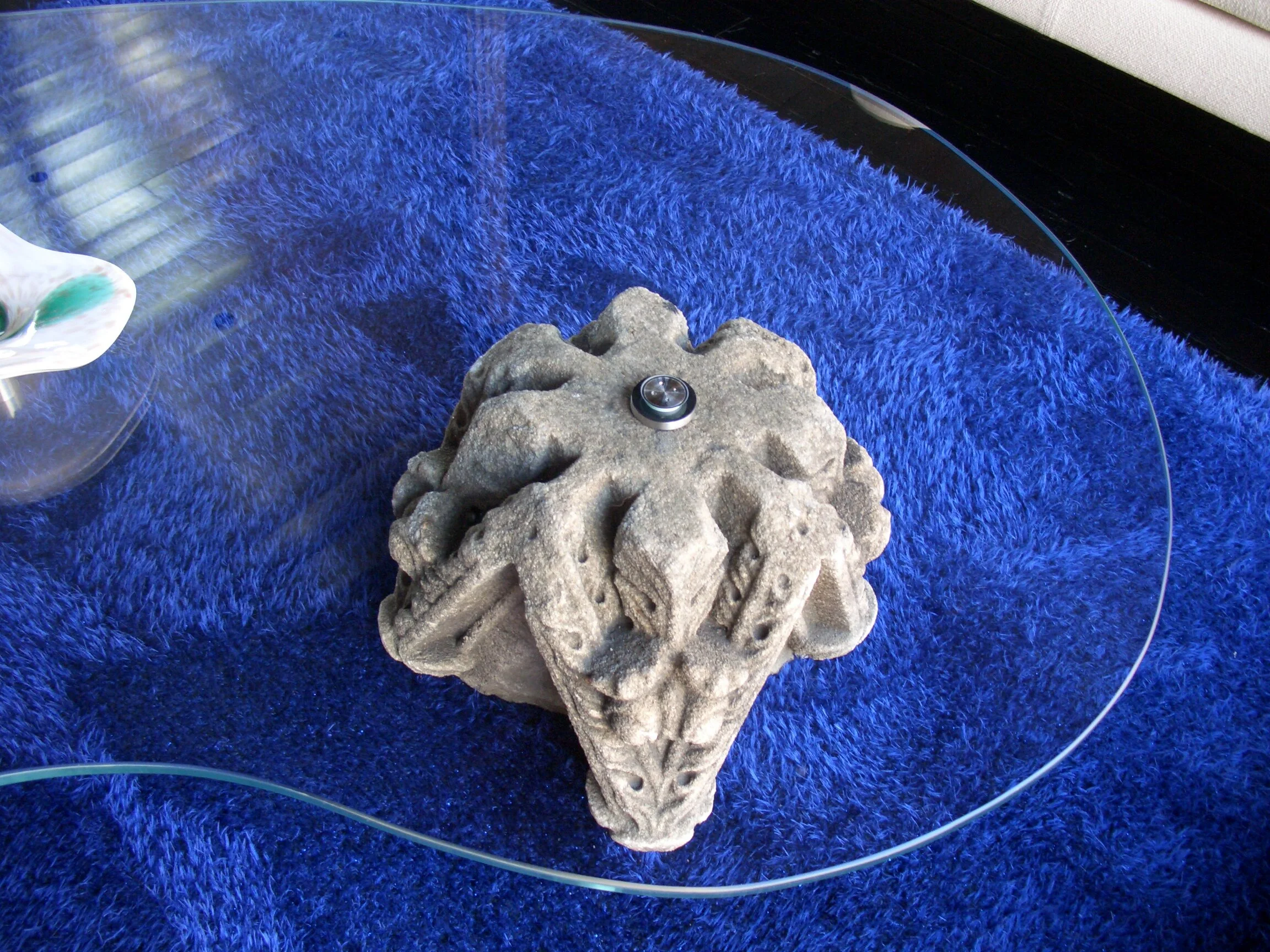Tribeca Townhouse
New York, NY
Three-story Blackened Steel, Stainless Steel & Glass Staircase; Custom Metal Furniture
Design, Design/Engineer, Engineer, Consult, Fabrication, Installation
Jaroff Design was commissioned to fabricate the dramatic architectural centerpiece of this five-story downtown home, a translucent suspended glass staircase that would allow natural light from the skylight and glass-enclosed, rooftop-terrace to filter all the way to the bedroom level three stories below. Jaroff Design sourced a special glass composite from Germany to create treads that would be appropriately slip-resistant and hold up to the wear and tear of a busy family while still having the desired translucence. The central steel spine provides a support system that is elegant and minimal, while also allowing flexibility for repairs and maintenance in the years to come. The patina on the spine and metal railing was then custom-fabricated by our shop to match the wooden floors of the original loft space. While natural light penetrates the glass stairs during the day, Jaroff Design introduced a centrally integrated lighting system, with a column of tiny custom fixtures suspended on cables, so that the entire staircase is illuminated by a soft glow during the evenings. A final flight of spiral glass stairs is separate from the main staircase, creating an intimate entry into the private enclosed roof-terrace, custom fabricated from structural glass and detailed with blacked stainless steel. In addition, we designed and fabricated metal and glass display cases in matching finishes for the owner’s art collection, a custom coffee table, and clear glass railings to serve as invisible barriers protecting the third-floor balcony.










