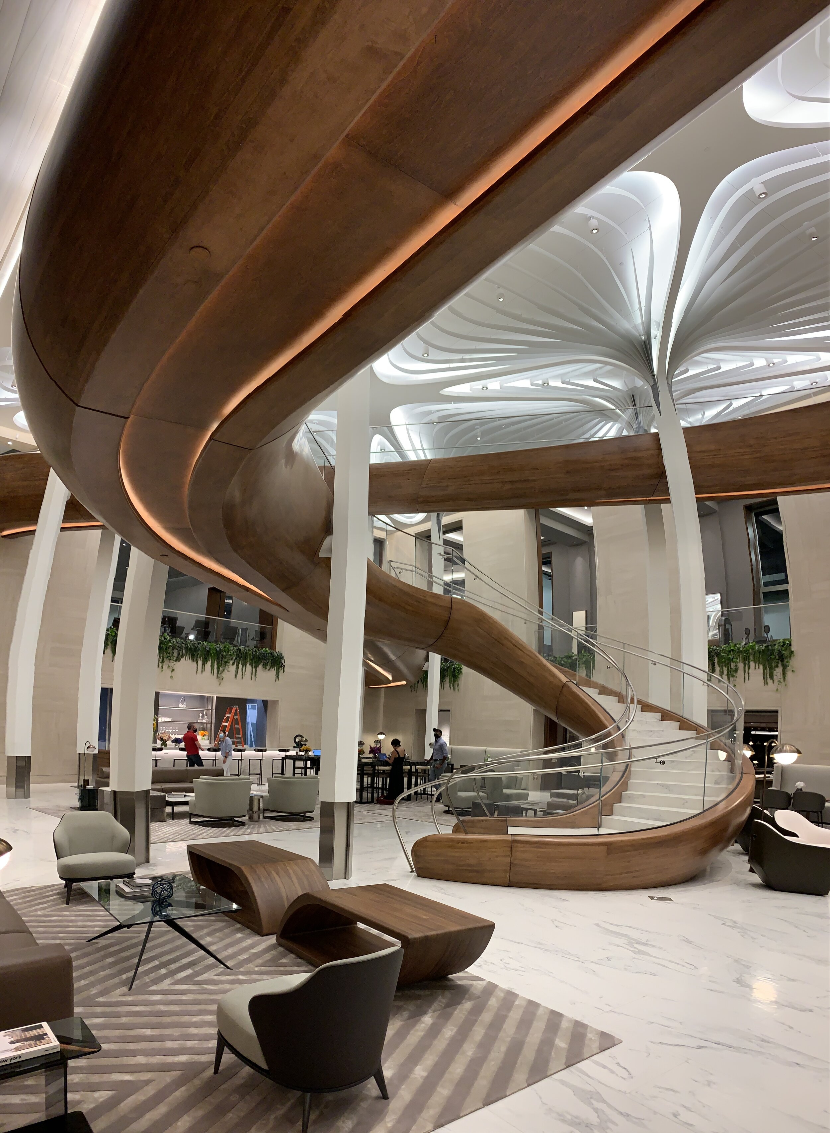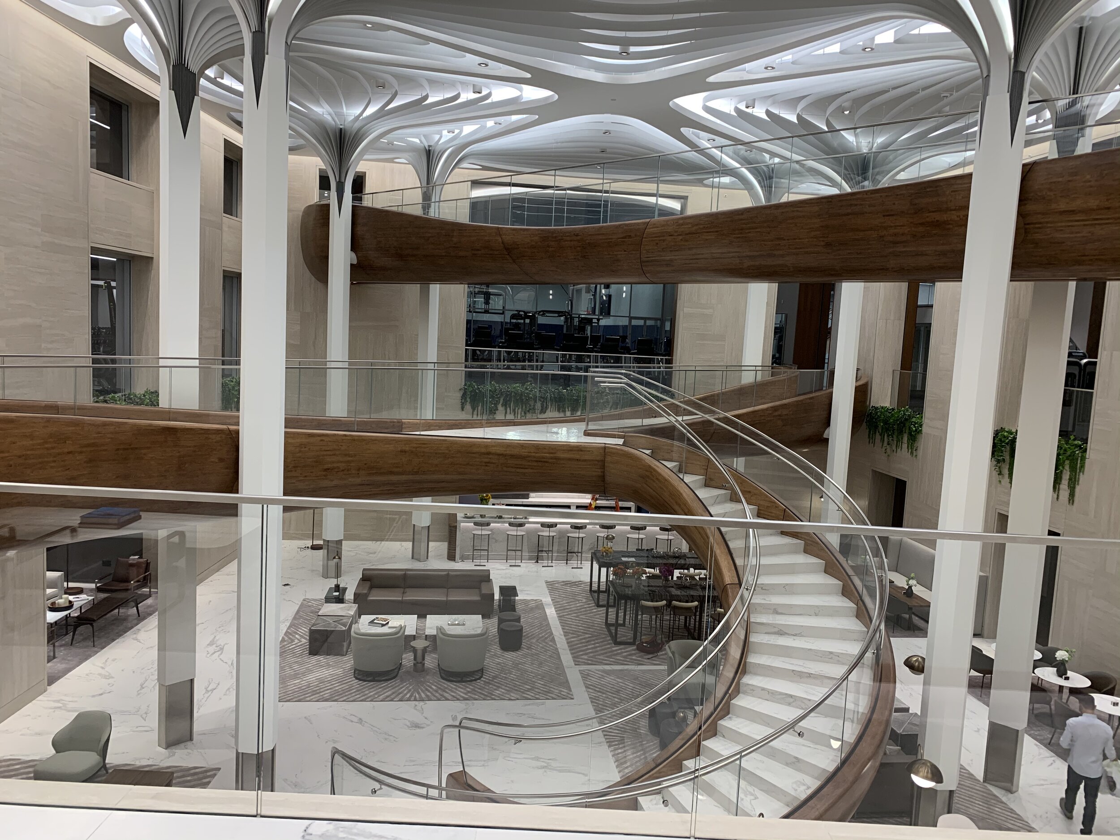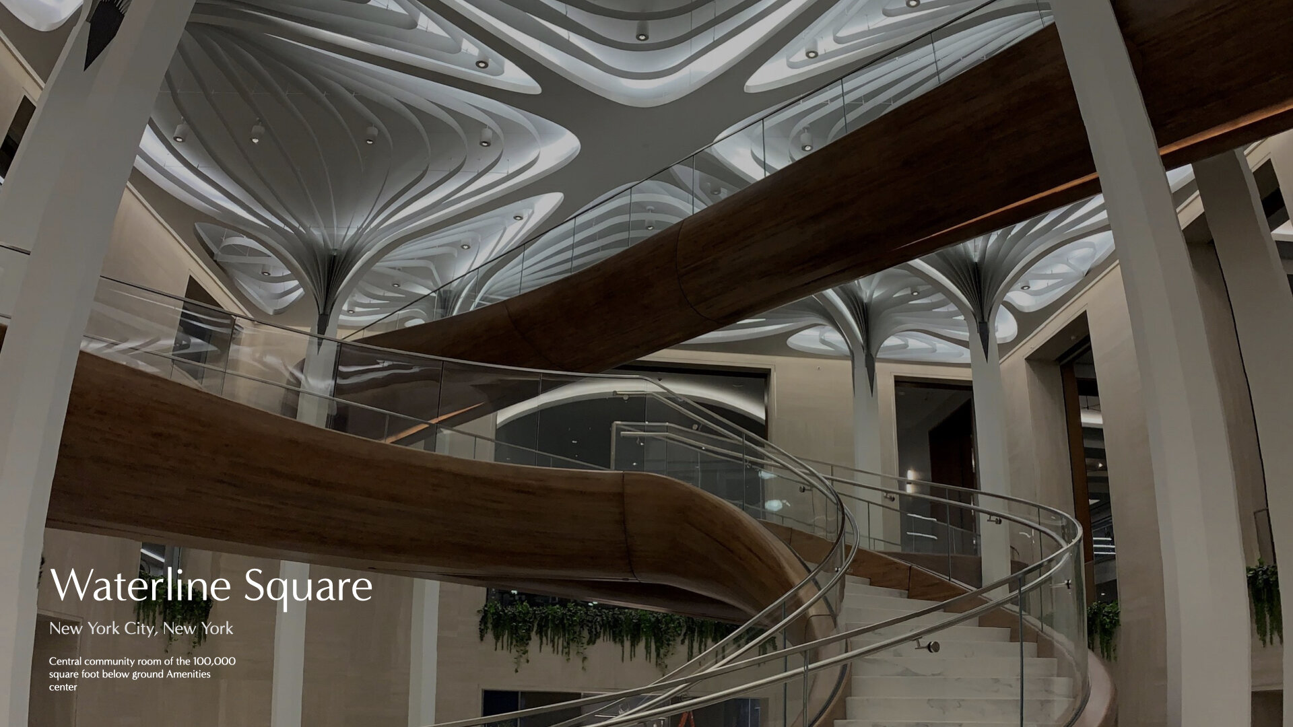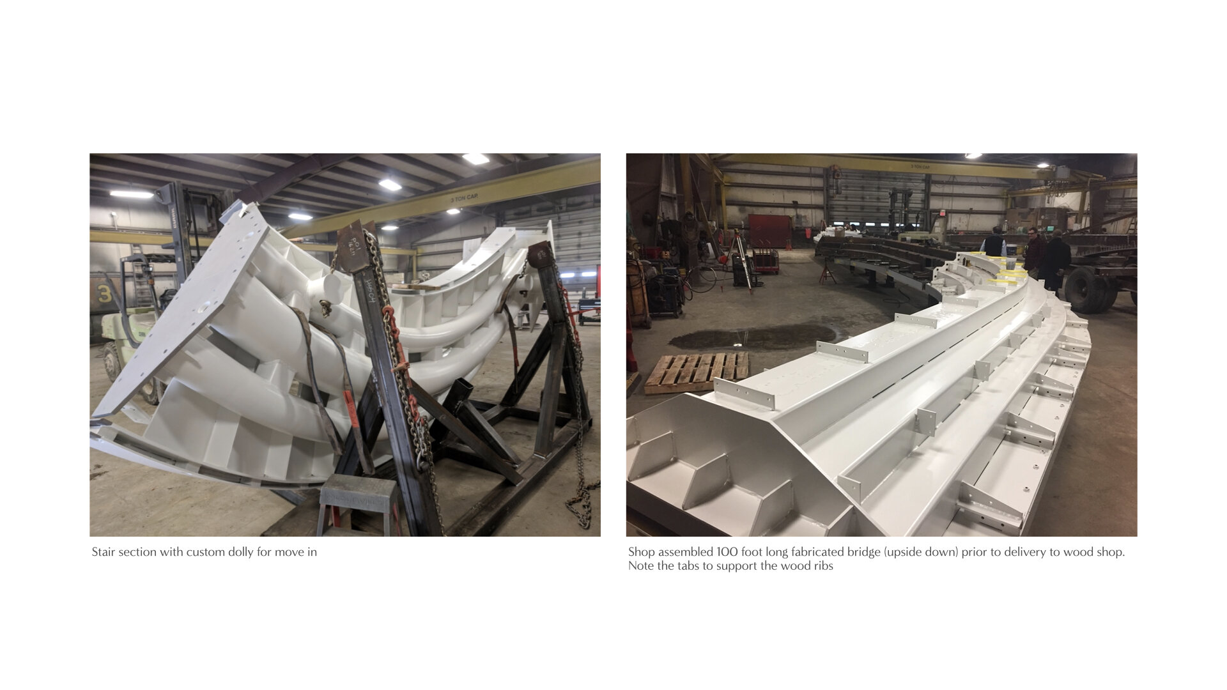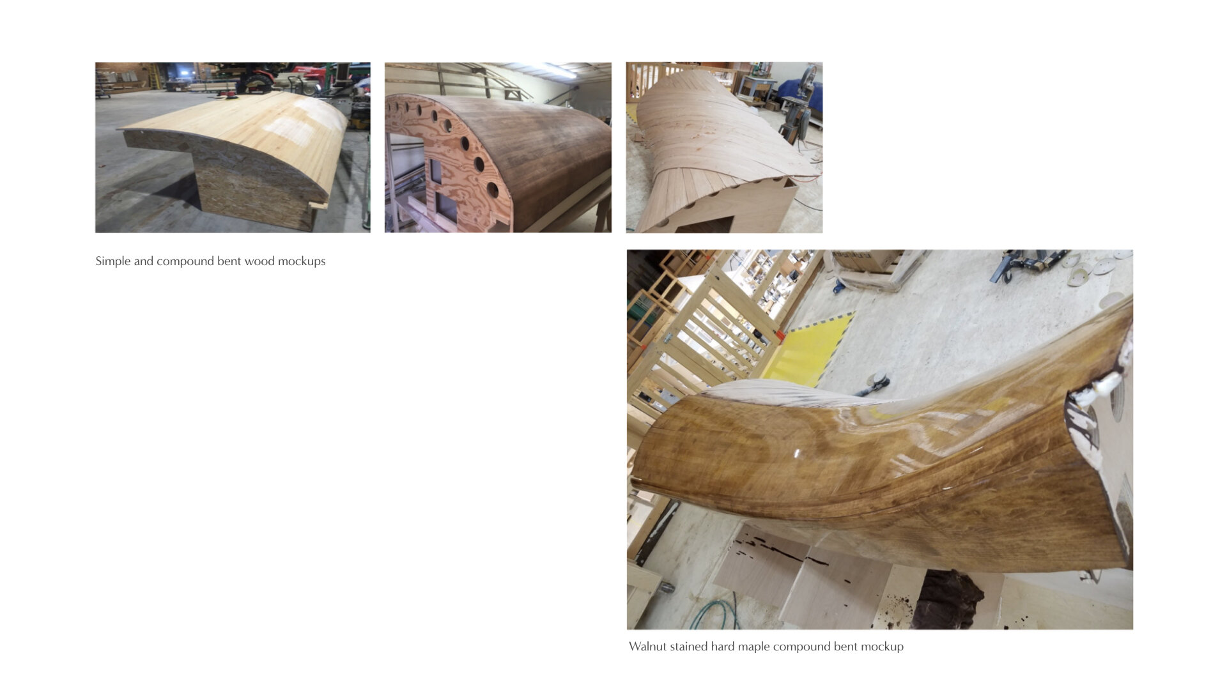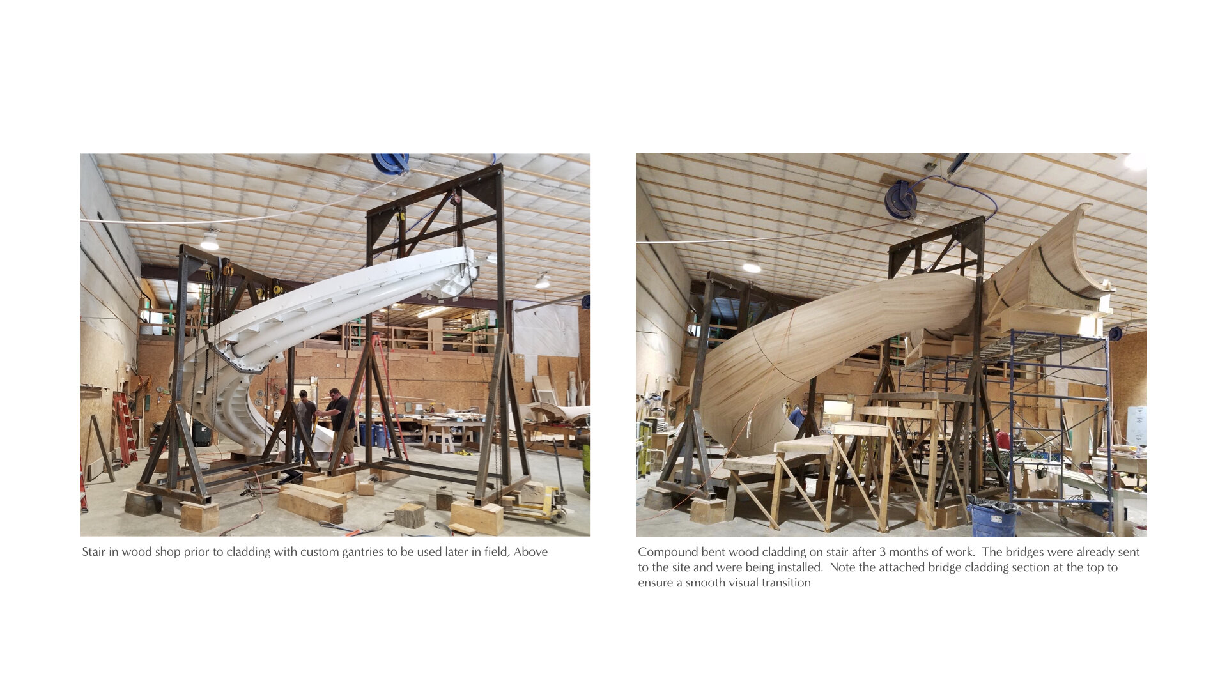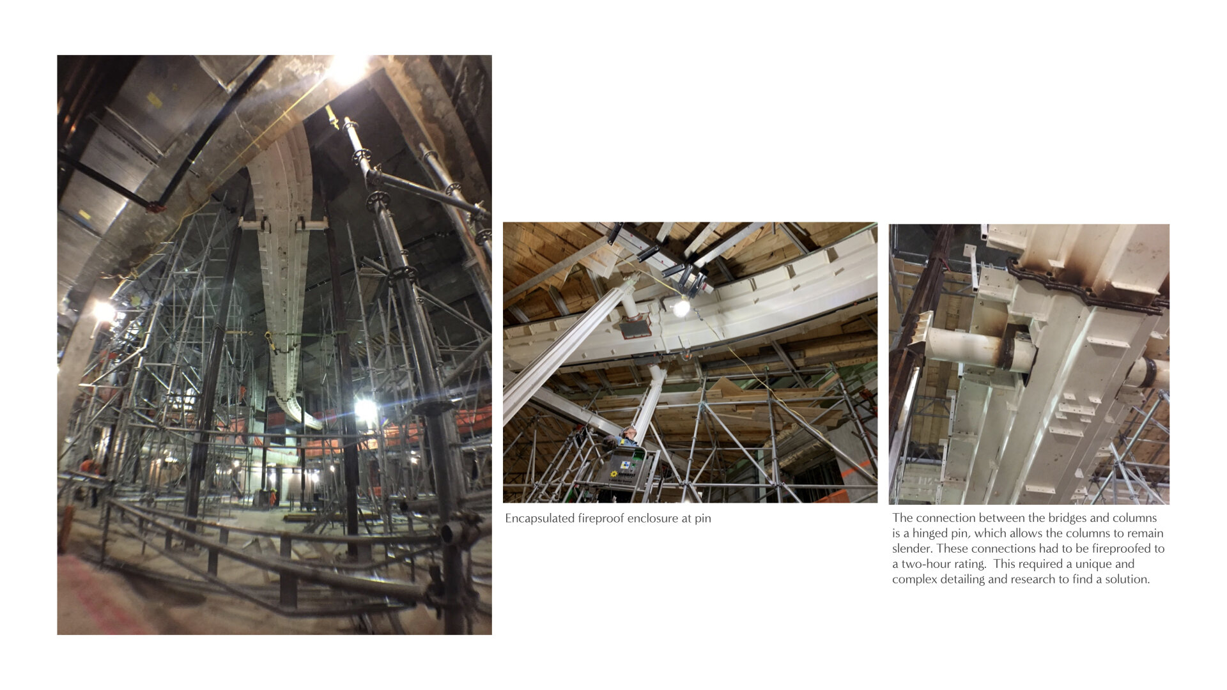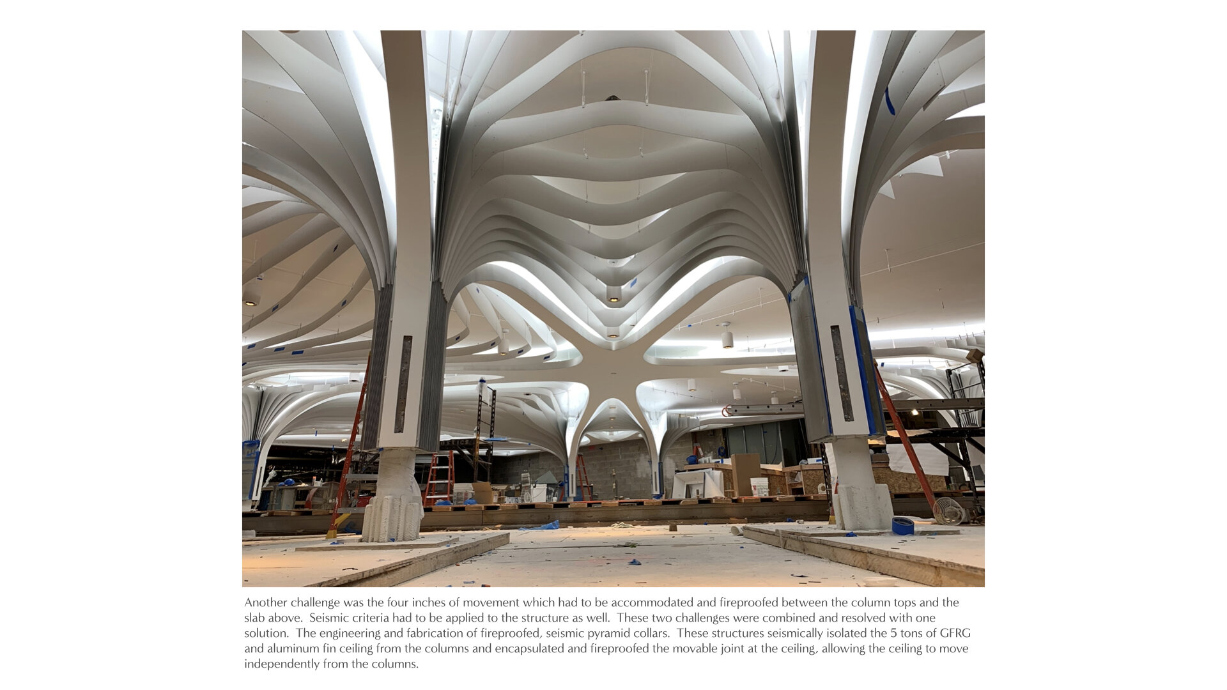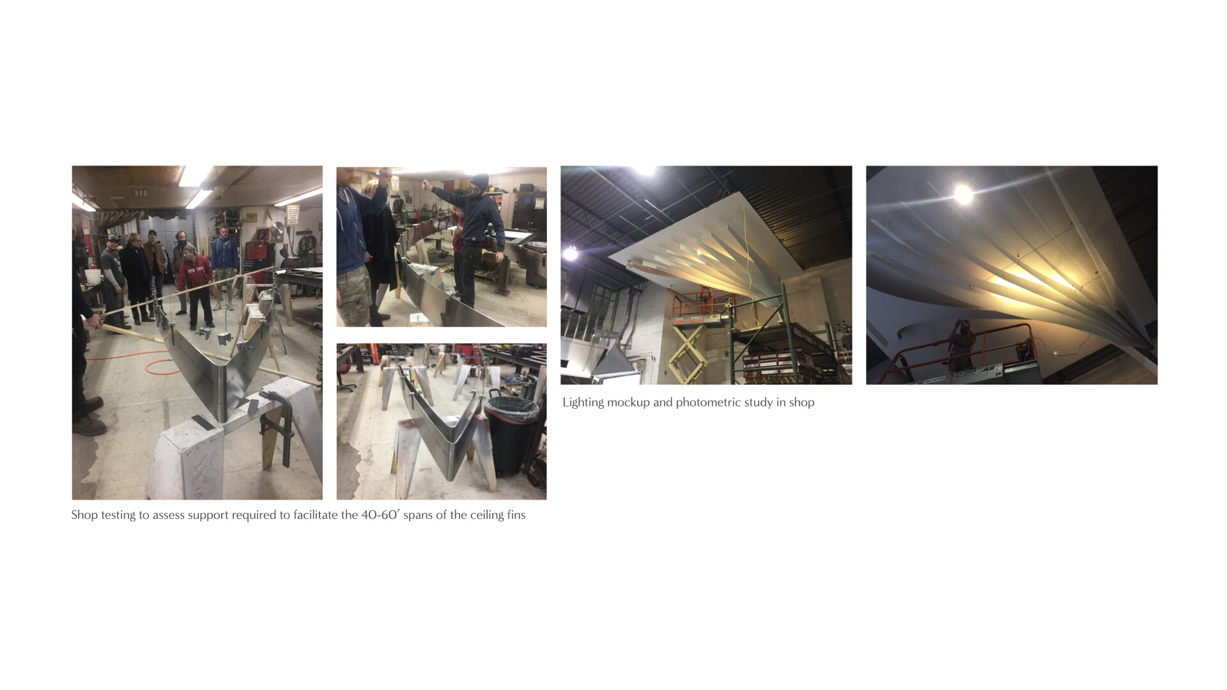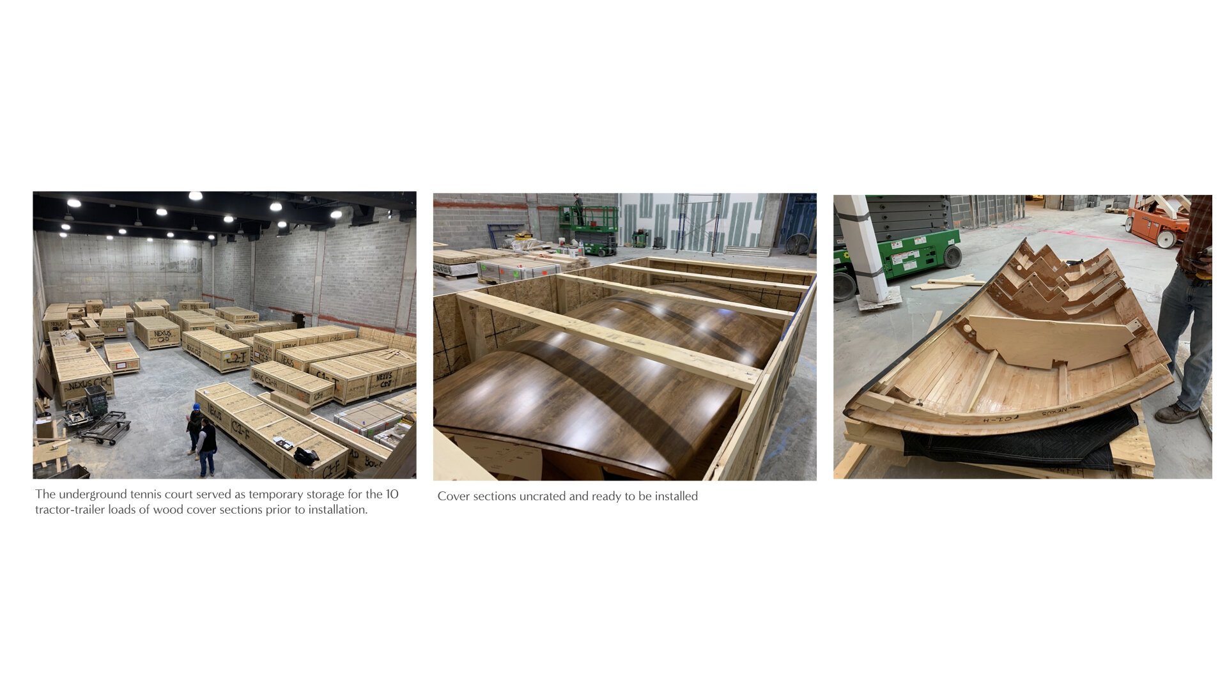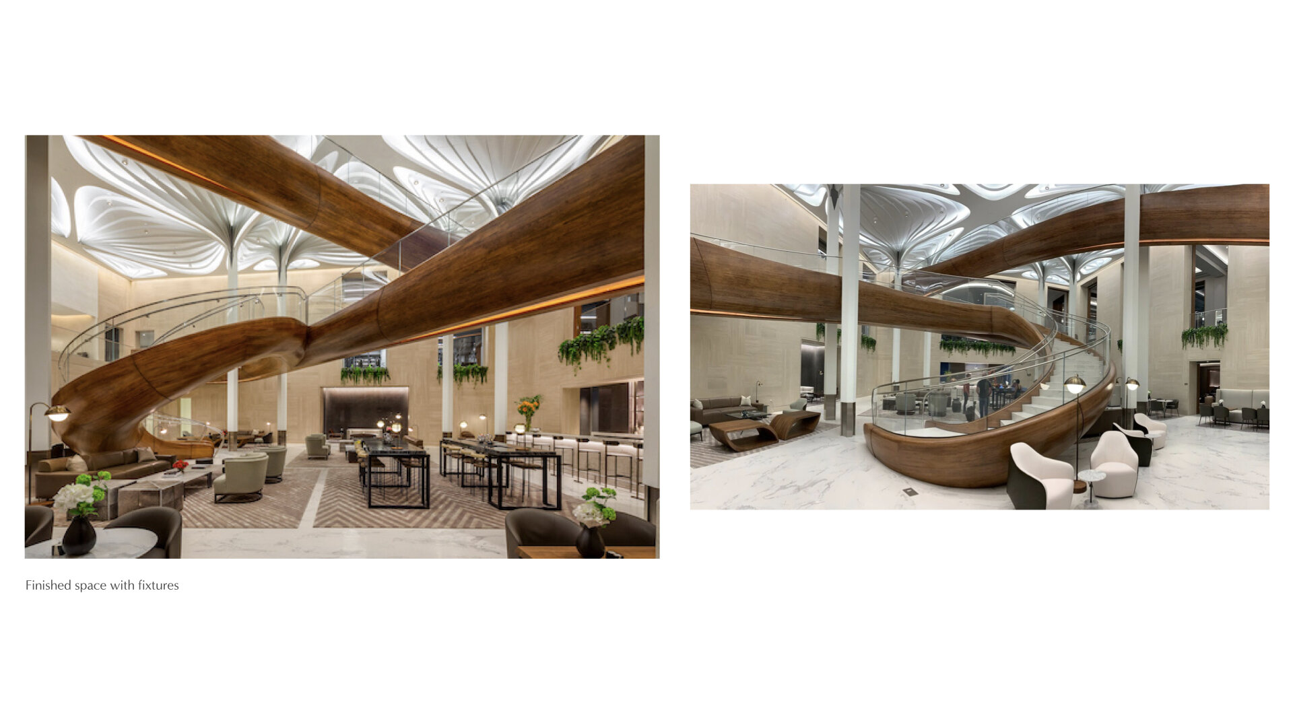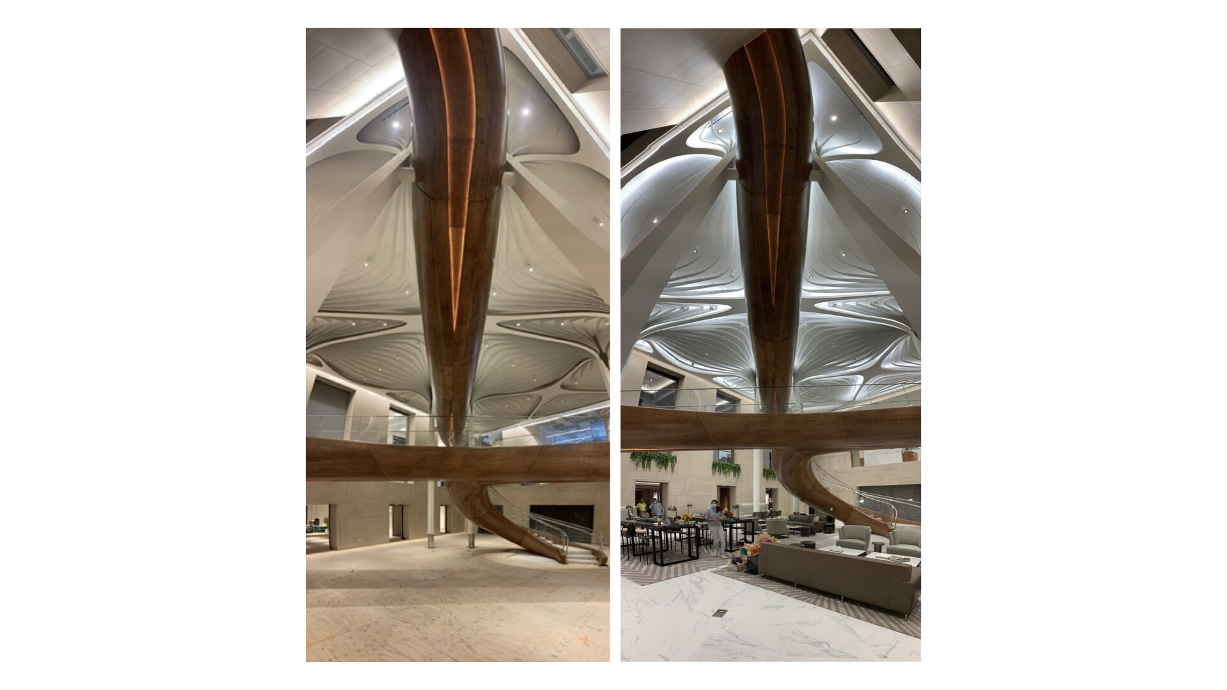Waterline Square
New York, New York
100' Long Steel and Wood Bridges and Stairs; GFRG and Aluminum Ceiling with Integrated Lighting
Design/Engineer, Engineer, Value Engineer, Consult, Fabrication, Installation
This center, designed to be the thriving centerpiece of a new four-tower, 2.5-million square foot residential complex, will house all its amenities: a swimming pool, tennis and racquetball facilities, a movie theater, day care center, medical facilities, party rooms and many other features. Our role was to work with the developer, GID, and the architect, Craig Chowaniec of The Rockwell Group, to refine the core concept, choose the materials, solve problems and build it within budget.
By partnering with them from the very beginning, we helped ensure that the finished space accomplished the client’s vision for it: inspiring joy, fun, energy and an almost spiritual awe.
Because the space was underground, we chose materials and lighting that make it feel as vibrant as an above-ground piazza. A key visual element of this space was its stunning spiral walkway and bridge, which had to appear ethereal and almost dreamlike and still be safe and durable. The materials for the ceiling evoke clouds; LED lighting changes color as the day progresses to mimic circadian rhythm: the passage of morning, afternoon and evening.





